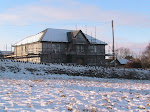What happens when you put your foot in it? See below!

I lost my footing when up in the loft installing the downlighters upstairs and this is the result. The only saving grace is that we're also using the plasterers to tile the bathrooms so when they come next they can hopefully put things right.
We have also had the front steps and disabled ramp built outside. Because this is a new build we have to have wheelchair access into the house not to exceed a certain gradient. This has meant that we needed to install a wheelchair ramp as well as steps as the entrance is higher than the pavement. We chose a grey granite slab with a pink fleck that is similar to the stone we have used at the front of the house. The same stone was used to build the steps too. The slabs are a bit damp in the photos so below is the photo from the website showing the colour of the slabs.

Grey / pink granite slab. Actually this photo makes it look more pink than it actually is, so it's somewhere between the 2.


Front Steps


The wheelchair ramp. We are going to put some plants in the space in the middle of the ramp.
Once we get the planting done in the middle of the ramp and round the edges of the paving it will brighten things up a bit. That will probably need to wait until next year now as it can get quite cold up here in winter time and we don't want the plants to die in the frost.
It was also Ari's 14th birthday this week and here is him sitting on the new front steps.

Also on Ari's birthday Dot's litter sister Zap gave birth to her first litter in California. 4 pups, 2 dogs, 2 bitches all black and white.














































