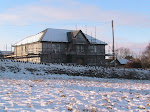I've been concentrating on the getting the kitchen completed since it's the kitchen family room that we're living in at present. It's quite a big room (10m x 6m) so it's not quite as bad as it sounds, and it's certainly a lot bigger than the caravan!
The main essential bits that needed to be completed before we could move in were to complete the downstairs shower room and that's a tick in the box although there are still 2 walls to be tiled once the toilet and basin are boxed in properly. We'd been waiting for ages and ages for the plumber to return but he never turned up so eventually I had to bite the bullet and finish off the downstairs shower myself. The downstairs tiling had to be completed and that's complete apart from 2 walls in the shower room as mentioned above, and the kitchen is to be more or less completed including the worktop. We had hoped to get the worktop completed before our possessions came out of storage but as it turned out the worktop was fitted 2 days after the things turned up from storage. Mostly we were worried about the dust that the worktop fitting might generate but it didn't end up too bad in the end.
We eventually gave up on our plumber and found another one. He came and plumbed in the kitchen sink, dishwasher, washing machine, utility room sink and basin all in 1 day. So we went from having no real running water apart from the shower and loo to having running water in all of the places downstairs in 1 go. The utility room sink is leaking slightly though as the Swedish sink waste that came with the Ikea sink isn't too compatible with English plumbing fittings so we need to get the plumber back to sort it out, and until that happens the washing machine won't be in place. So we're still using the one in the awning for the time being. The tumble drier is all present and correct though.
As far as the kitchen was concerned we needed to get the undermounted sink fitted when the worktop was installed, then fit the induction hob and then fit the handles and plinths. The undermounted sink was supposed to fit in a cabinet 800mm wide but it didn't fit properly so I ended up cutting the cupboard so that it would fit. We bought some oak plinth for the units but in the end we didn't like them and they've now been replaced with plain black. The under cupboard lights still need to be done and also the pelmets. The skirting also needs to be fitted. I have fitted the window sills in the kitchen but I still need to fit the sills in the utility and family room.
We also found out that we need to fit at least 50% low energy lights in the house and the halogen lights in the kitchen are not low energy so we need to think carefully what type of lighting we have upstairs.
Some pictures of recent progress are below.

Downstairs shower room. The walk in shower is complete with an overhead rain shower and a hand held shower but the hand held shower still needs to be fixed to the wall.

Downstairs tiles. We have these travertine look alike tiles in all of the tiled areas downstairs - boiler room, utility room, kitchen / family room, hall and shower room
Photos of the kitchen are below

Back of the kitchen including ovens and induction hob

Double undermounted sink and drainage grooves in granite worktop





2 fridge freezers and a larder cupboard

2 leather dog beds under the island

Other side of the island. The middle unit is a 2 drawer fridge
I will start working upstairs now as I intend to get the main bedroom, sitting area and bedroom 3 completed next. That will then be half of the house complete. Then I will move onto the bedrooms on the other side of the house before finishing off downstairs as the the rest of our possessions are currently living in boxes in the lounge and the dining room is full of building materials so these will need to be the last rooms completed
Off to the Highlands for a couple of days tomorrow - first proper holiday in over a year!

No comments:
Post a Comment