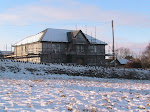Progress
Here are a few photos of some of the work that has been completed over the last few weeks. Everything looks like a bit of a mess at the moment but hopefully these photos will be the benchmark for the work to come where things will start to take shape and get a bit better!
Here are some photos of the outside of the house. The blockwork and stonework is complete, and the rendering is in progress.

Side of the house
Front of the house
Front of the house with a better view of the stonework

Close up view of the stonework
Kitchen / Family Room
This is the kitchen / family room that will be our main living area. The first photo is the view towards the kitchen with door to the utility room at the back, and 3 windows to the side (where the sink will go). We plan to have 2 tall units (one containing the oven and microwave) to the right of the utility room door followed by worktop containing the induction hob with wall cupboards above before turning the corner to the long stretch of units under the windows containing the sink and dishwasher.
On the left hand side of the kitchen there is a recess (you can just about see this in the second photo looking the other way towards the family room just past the door to the hallway) where we are going to have 2 fridge freezers and another tall cupboard. We are also going to have an island with a seating area, additional worktop and a 'drawer' fridge.
We already have all of the kitchen appliances bought in a sale earlier in the year.

Looking towards the kitchen and utility room
The family room (both rooms are full of junk at the moment!)
Another shot of the family room showing windows to the front of the house and the door frame for the front door on the left which is still to be fitted.
Lounge

Door to the hall and slight view of the door to the dining room (currently boarded up)

Windows to the front
Dining Room

Windows to the rear (and cistern and frame for the downstairs loo in the corner!)

French doors out to the garden

Doorway to the lounge (currently boarded up as the intention is to get this room draft proof and ready to use in advance of completing the rest of the house)
Hallway

Entrance currently boarded up before the door is fitted. We have 2 cupboards for coats to the right and left of the entrance, and a double door into the hall.

Stairwell - the ladder will eventually be replaced by the proper staircase which will be fitted during the 2nd fix
Upstairs Sitting Area
This is the upstairs sitting area. On the original plans this is a 5th bedroom but as we have no need of 5 bedrooms we have turned it into an upstairs sitting area. The 5th bedroom can be restored quite easily by adding a stud wall at a later date if anyone wants the 5th bedroom.
This photo shows the loft access, the window to the front and where the staircase will be.

Rear of the upstairs sitting area showing the entrance to the main bathroom and the upstairs laundry cupboard where we will have a washing machine and tumble dryer, leaving the downstairs one for washing the dog beds / muddy clothes.
View from the other side of the room with entrances to the master bedroom and bedroom 3.

Master Bedroom
Plastering and coving is complete in the master bedroom. This photo shows the main wall where the bed will go and the windows to the front.

This photo shows the entrance to the room, off the landing / upstairs sitting area. Ladder where staircase will eventually be. Door to the dressing room is also shown here.
Master Bedroom's dressing room. Wardrobes will be fitted to the left and at the rear.












It's all coming on nicely now, but don't look like you will be in for Xmas, so watch out Terry the patio could be finished with you under it before the house as Karen predicted earlier. Well done for getting that far it is a mamouth task.
ReplyDeleteHave a wonderful Xmas both of you.