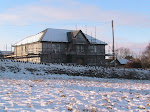Since the final delivery from Scotframe arrived I've been busy getting the staircase and entrance door and frame ready to install. All of these have needed to have several coats of varnish. On starting to varnish the staircase I noticed that it wasn't in the best of condition having been stored at Scotframe's Inverurie factory. There are a couple of nicks out of one of the treads in the small part of the staircase and the whole staircase has obviously been stored without being covered so there are a few stains here and there. As we paid quite a lot extra for an oak staircase so that we can use this without carpet we're a bit disappointed and have asked Scotframe to sort things out. The design also isn't quite right and some of the banister rails are the wrong height so that needs to be sorted out too. I've got someone lined up to install the staircase after Easter so hopefully it will all be sorted out by then.
The kitchen was delivered last Tuesday so the focus was on getting the painting done in the utility room and kitchen ready for installation. To save some money (and because we don't have to pay for my own labour) we went for a flat pack kitchen so there will be many hours spent putting the carcases together in the near future. We have ordered a standard worktop for the utility room but we would like to have something nicer in the main kitchen, probably granite, so we will order this once the units have been installed. We also need a sink for the main kitchen and as this will probably be undermounted we'll wait until we finally decide on the worktop to order this. To begin with we can make do with the sink and units in the utility room and so that is what I have focussed on and here is the fitting of the utility room in progress. Because we still have quite a lot for work going on inside the house the kitchen units and worktops are being covered up for the time being to save any bumps. The doors and wood end panels will be put on last once we've finished most of the other work to save anything getting damaged.

Units along the back of the utility room are now installed. Mostly covered up but we have a white ceramic sink and mixer tap with pull out spray that should be useful for all sorts of things. The window just opens inwards with this tap (we have tilt and turn windows) so we need to ensure that we measure the tap for the main kitchen very carefully as anything too high will not allow the window to open inwards. The 2 gaps are for the washing machine and the tumble dryer when they arrive from storage.
The painting has been done in the boiler room and the utility room, and the ceiling of the kitchen / family room. Everything is going to be magnolia/white to start off with for speed and simplicity and we can decide later if we want to change colours.
Most of the remaining bathroom fittings were ordered last week so on Friday we had a flurry of activity as things arrived - 2 baths, 4 stone resin shower trays, 2 showers, a basin, a cistern and frame and a myriad of taps and wastes to go with the other things we already have stored in the shed.
As the main items are now all in the house (apart from our possessions in storage) and the entrance door and frame were ready to install I decided to have a go at installing this myself as it didn't look overcomplicated, with a view to installing the internal doors myself too if it worked out ok. They are all pre-hung in their frames so it should (in theory!) be quite straightforward.

Here is the door and frame being installed.

And here is the finished article complete with letterbox. OK, so it's not quite finished as we still have some stonework to attend to and we need to order the glass that goes in the side and top panels, and put in the proper steps / ramp to the house but you get the general idea! The postman should be pleased that he finally has a letterbox to deliver to, and the good news is that is all worked out ok so we didn't have to pay someone to install it.

The plumber also finally turned up this week so the boiler and thermal store are being plumbed in. Unfortunately the company that specified and sold us the thermal store missed off a component costing £399. All credit to them however as they have sent it to us free of charge. We have also bought a scale reduction system that should reduce the amount of scale and sediment and provide clearer water. These have been installed in the boiler room too.

Boiler

Scale reduction system.
Hopefully things are starting to come on now. As Karen keeps reminding me she has until 2nd May in her rental flat so things had better be ready by then!

You will be in big trouble if its not finished before May!!!!!. Mind you I hope Karen is doing her share of painting and making the tea!!!
ReplyDeleteSara & Steve
PS hope you don't get too much snow this week